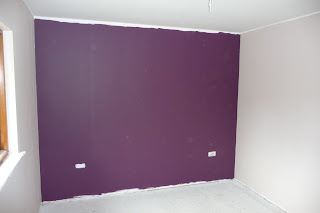We decided we would tile the kitchen, dining room, sitting room, lobby and cloakroom floors, and the front bedroom floor as this will be used as a study/home office for us. We found some lovely Travertine floor tiles which we would use for the sitting room, kitchen etc. and shiny black granite for the home office. The total floor area of all these rooms are around 70msq so we had a pretty big area to cover.
We had originally laid the screed ourselves (you can read about that here) and although wasn't level, wasn't too bad in places, but as you need screed as level as possible to make laying floor tiles as easy as possible, we decided to put self levelling compound on the areas that were seriously out to make our life easier.
You would think, as we did, that self-levelling compound would do what it says on the bag and self-level. Well, no. It doesn't. We followed the instructions to the letter, and when it had set and we came to lay tiles, it was more out of level than it was to begin with. So two rows of the Travertine tiles back up again, and silence. Now what do we do? We had all this expanse of floor and 2.5 tonnes of floor tiles, and a floor, which at that time, wasn't suitable to lay them on.
As we assessed the damage, the levelling compound had seemed to set in mounds, so Darran was down there with the grinder over the next few days making good the floor, and after about a week we felt brave enough to start the tiling again. And it was fine, albeit a little bit of levelling needed to take place with using more or less adhesive as necessary, but we were at least on our way.
Well, it took weeks and weeks to lay the tiles. Not helped by the floor problems at the beginning which took the edge off it all. I'm not sure why we thought it wouldn't take that long. I think you just get swept up in a new phase of the build and all that enthusiasm outweighs realism sometimes! And with only working on it at weekends, it dragged on and on and on and on.
The granite tiles on the other hand, went down a dream.
Both floor areas are now grouted. The black granite is almost finished, although the final top coat of sealant has not buffed to a mirror shine (which it should) so we've washed that down as instructed and will see what happens when it has dried.
The Travertine needs the top seal coat, but will need a wash down first is it has a film of grout dust on it at the moment.
Both floors look fantastic. And they needed to after the struggle we had.
No pictures just yet, I'll wait until it's finished.



































